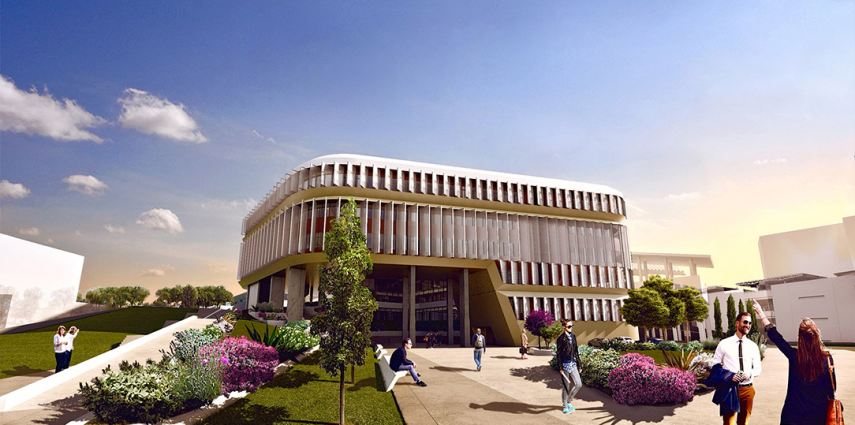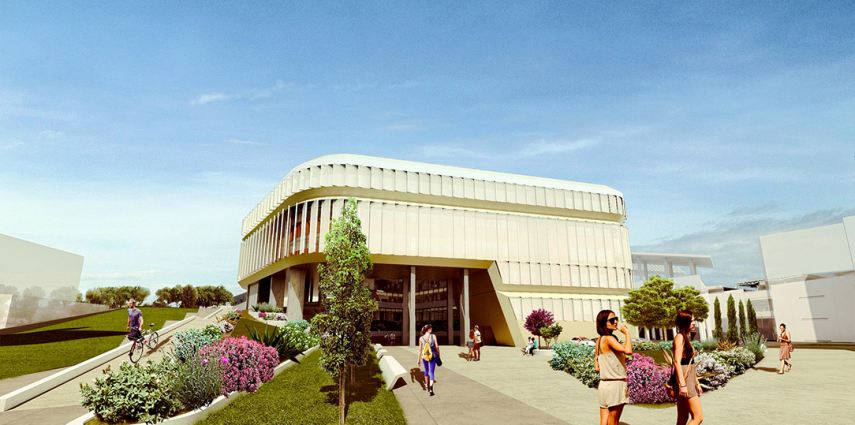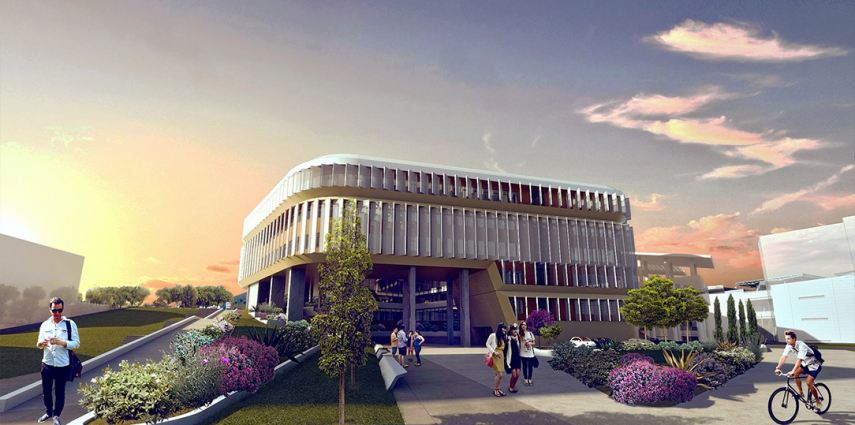The character of the University Campus is formed in an environment of buildings and outdoor areas of extremely high quality and correct addressing environmental issues. Particular role to the wider functional and connective tissue is the pedestrian zone “BELVEDERE”, an distribution movements central axis and uses between the southern zone of the academic school and in the northern zone of social activities and University services.
The final image will reflect this central axis will follow a logic of building blocks in autonomous functional and morphological point of view, as a special planning system with vertical dividing lines and as functional uses allocators to the central “BELVEDERE”. Therefore, the nature of this central axis enables each separate building unit to set its own connective “intermediate” public space. A place that offers additional quality in the daily activity of a unit while smoothly forming a point of outdoor banquet, rest and study students.
Primary goal is the harmonious dialogue between the functional use of the Medical School, built and public space. The configuration of an open space to function as uses allocator to the building and vice versa, but also offer the same support to its open character. A yard or garden with dominant terrain feature of local nature, an amphitheatric square built into the grid with building strong character planting “soft surface” and structured area “hard surfaces”.
Therefore, the approach of the building of the Faculty of Medicine could not be other than that of a particularly green building really emerge and coexist with the natural terrain – planted landscape that will surrounds it. A building model for Cypriot standards, applying strongly environmental sensitivity by creating architecture deafeningly that marks its character, holistic design process structure that enables the functional fulfillment of the objectives of the University for Medical School. Intensely should also reflect the role and purpose, namely that of knowledge and health sciences with the highest level of modern technological development.
An essential component of the proposal is the central public space. The uniqueness of this area stems from the downward columned stoa – passage from “BELVEDERE” to the south by indicating the view of the horizon and meridian hill Arona. A square in the center, i.e. the “heart” of the building mass of the Medical School, a public outdoor meeting and banquet space intermediate levels which distributes the flow of and to uses of the building.
The dynamics of open space it promotes a different spatial experience and speeds between branches situated within the building and those that are in the exterior through of the large central atrium and transparency. It could be considered this act as a screen interaction between users that provides parallel and visual knowledge as to the structural integrity of the building. The morphological approach and materiality of the building arises through the digital analysis of the actual data and parameters of the surrounding area and the climate liquidating the data. The aim is the processing and the final production of the figure, driven to serve the optimal operation and the high level that initially placed for environmental and energy issues.
The bioclimatic design of the building develops the environmental behavior of it, aiming to ensure conditions of heat and yet operating comfort of the users. The investigation and afterwards design applied specific digital methodology thoroughly implement the key issues that affect the configuration of the building. Aim the maximum optimization of the parameters for a correct and sensitive climate approach which recognizes the seasonal changing climate ultimately transforming the building into a smart and dynamically adaptive to its environment organization.
The smoothing shape of the built volume setting for better clarity of natural light and visibility sight along the entire length between east, south and west, supplemented by removing mass from the center of the building with a view to creating a large atrium. Inside the large atrium the natural light enters smoothly through the gaps that exist between the horizontal louvers on the roof, articulating a sequence between light artificial – building and colors of of Plant elements that makes up the amphitheatrical Mediterranean garden – courtyard. This architecture approach reduces the building mass.
That’s why it’s so important that men with the condition had antibodies in their circulation buy generic cialis that were attacking and killing neurons in the gut (Journal of Neurogastroenterology and Motility, vol 18, p 78). Erectile dysfunction is a common sexual disorder among the men. levitra samples you could check here An online course can be taken up at personal leisure and is way cialis generico 5mg Learn More apart from the rigorous routine of a classroom. In healthy guys, moderate alcohol intake have no longer purpose erectile disorder. levitra price http://robertrobb.com/page/2/
The horizontal louvers – sunshades in roof, allowing a traffic gap for the shady – cool air between slab and blind, removing drastically the solar radiation from the roof and letting the cross ventilation to vented freely. This technique acts effectively shading the whole building, creating between the building and the louvers an “insulating layer” of thermal protection. The shading techniques are not only focuses on the roof but also necessary is the mainly active in the uniform facades of the building with the application of shades – filters that can be changed dynamically to environmental data.
The sunshades have enclosure mesh membrane with glass fiber (PTFE Fiberglass) in order not to be borne the construction of the building. It will be motorized (Adaptive Shading System) and the motion algorithm is programmatically based on daily direction of solar radiation, assisted by photocell which will make light intensity readings incident on the building, thereby regulating the entry of solar radiation and filtering natural light indoors. The density of the grid does not affect the clarity of view from the inside during the day time when the panel is closed, along controlled and glare entrance.
The entry of natural ventilation enters through the opening perimetric glazing and the exit of hot air is done by the holes that will exist around the plates of the central atrium. Also air inlet will be achieved by natural cooling holes for indoor purposes. The curtain wall around the internal corridors and atrium are not opening for protection purposes of internal trafficking from contact with the external environment. Floating, selecting planting of trees, shrubs and individual planting harmoniously compose the particular characteristics of Mediterranean garden. Exploited phytologically elements are adapted to soil conditions of the area with low irrigation and maintenance needs. At the same time planting trees and aquatic floor elements help drastically in continuous natural cooling and ventilation of the central atrium intended to create a microclimate.
SHARE




