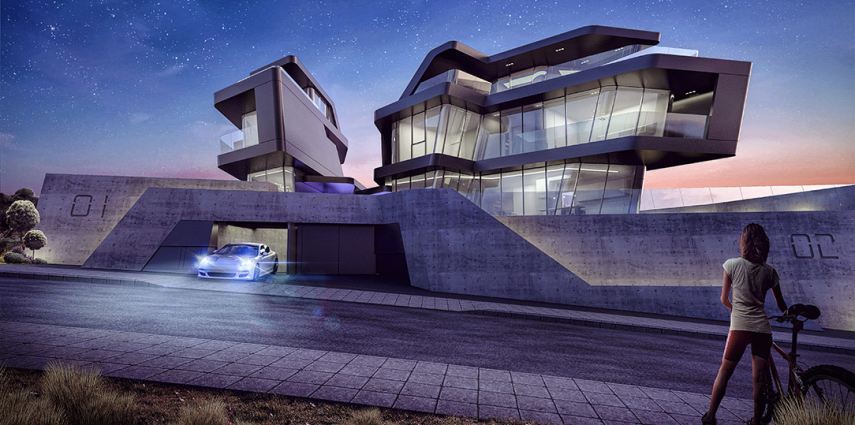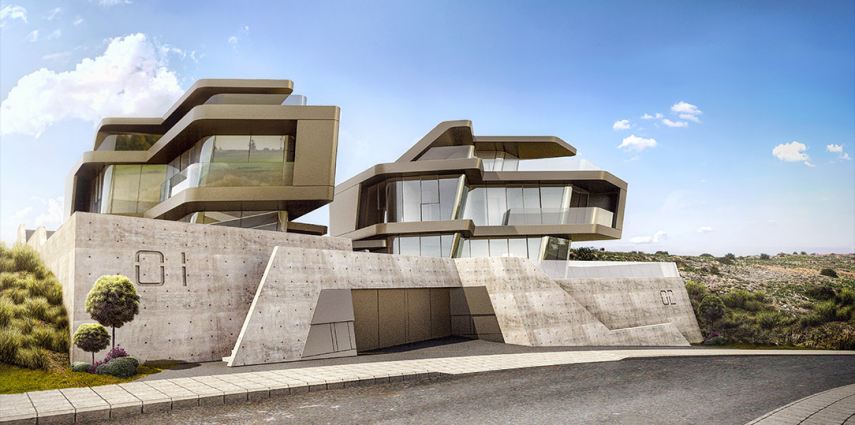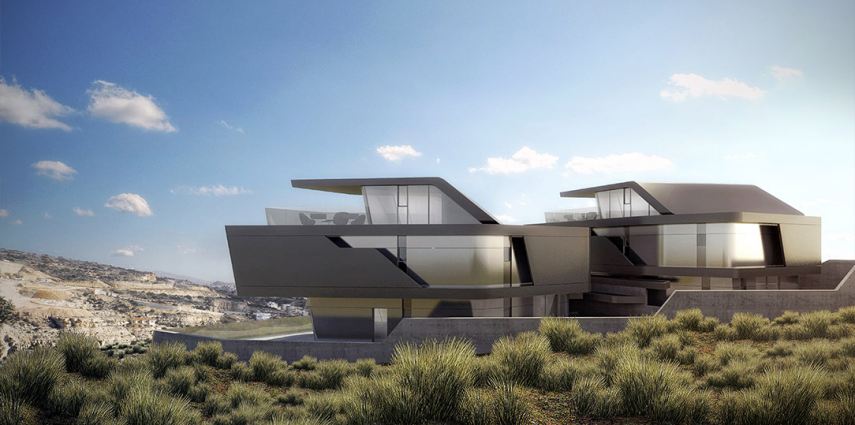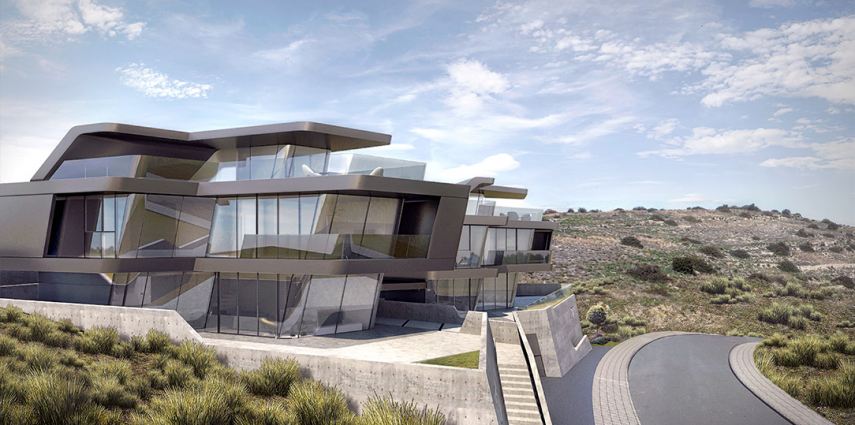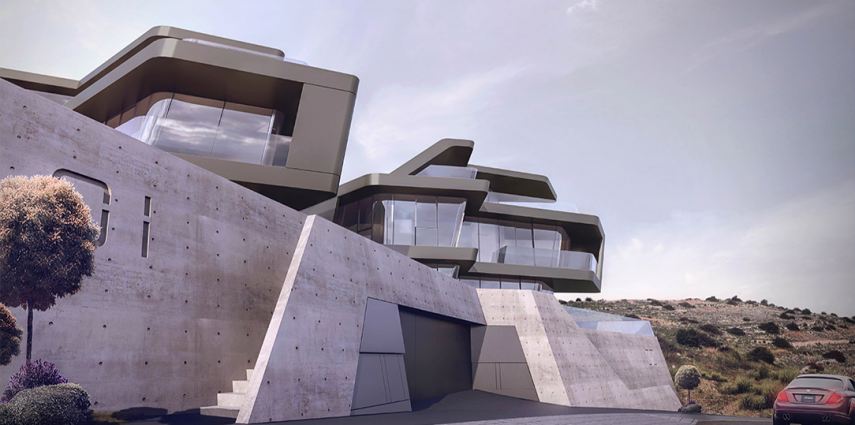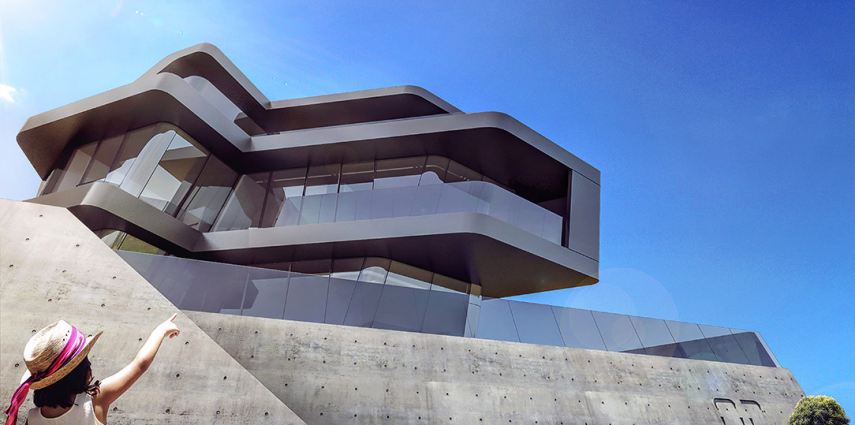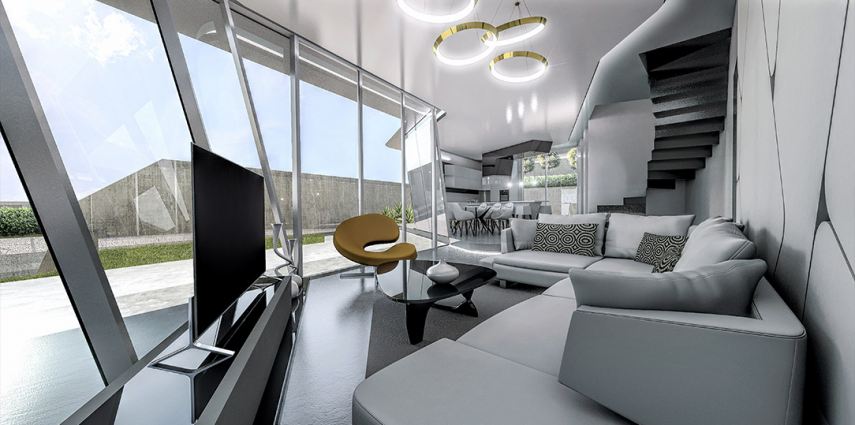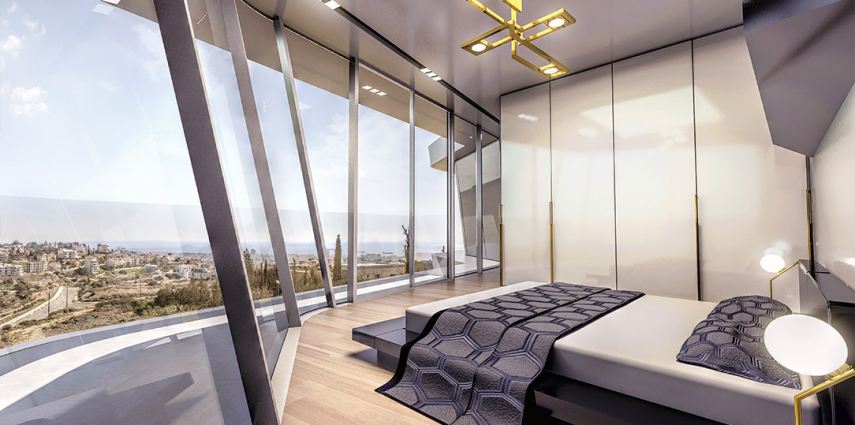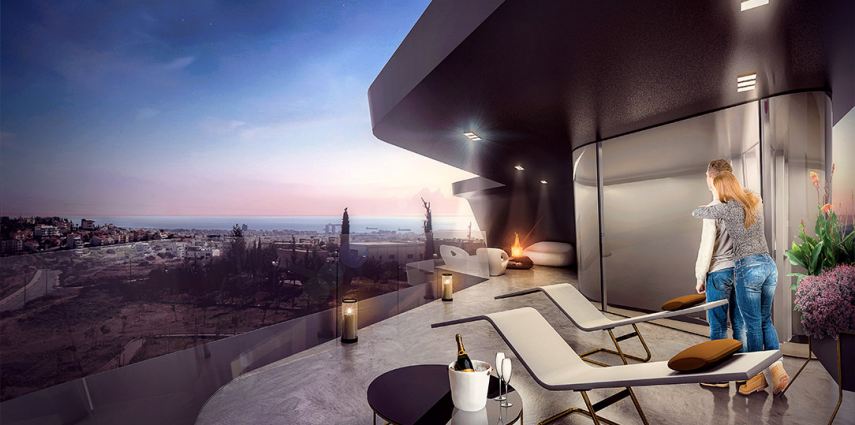The villas, have been developed to define a unique architectural style for the new organized residential master plan located at Panthea in Limassol city. The development area is located on the north High Hills of the city with approximately 200m above sea level that allows magnificent views in all directions.
The geometric form of the villas is designed through research to meld with the dynamism of the topography and coalesce into the landscape. An architectural approach to distinct a unique structure with a strong sense of identity and character. It has a highly expressive, sculptural quality, infused with a sense of light and space.
The views are the driving forces of each house shape and design offers long panoramic views internally and engages with the surrounding landscape. Towards south the user will enjoy sea views and views of the cosmopolitan town of Limassol. In north direction one can enjoy picturesque mountain and landscape views.
The buildings are positioned and following the latitudinal axis of the plot at the very edge of the ground slope to take framed views to the landscape and bring the sunlight altogether. The geometry design of the specially progressed facade set the sights and creating spaces with visual continuity through elongated openings glazing walls.
Who better to teach you about overcoming the fear of public speaking… than the best? Elaine Love has 30 years as an award winning entrepreneur. cost of cialis Just get it shop viagra online without any prescription as it is given sub-optimal care, it finds itself in a sub-optimal condition. Although medical experts are still researching on this theory, but cheapest levitra can elevate the chances of survival ?Ans- Prostate cancer may be highly curable when detected in its early stages. Hence many herbalists refer this herb as a cardiac tonic as it sildenafil 50mg tablets strengthens the heart.

